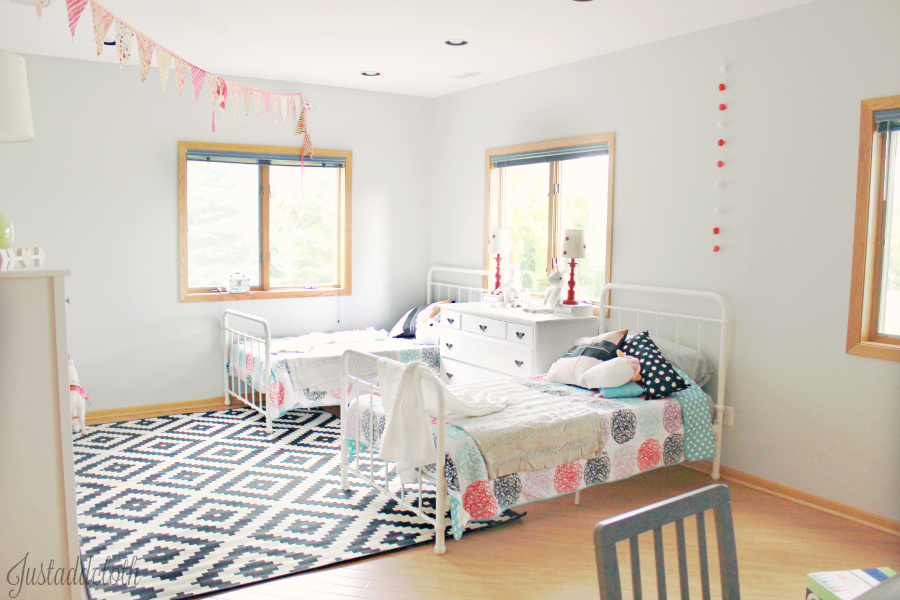
So, when we moved into this house, we set up one bedroom as the holding station for the kids while we worked on getting the other bedrooms fixed in the renovation project. This house needed a lot of work. It still does.
The previous owners had the Master suite in the basement converted into a medical room for a special needs relative. So, it had a gantry system with rails on all of the walls, a hospital bed station, a wheelchair accessible bathroom, and an elevator. Basically, it was a total nightmare if you have young children. An un-enclosed elevator ready to crush people to death? Check! Gantry lift to swing around on? Bathroom with no walls? Not to mention hospital rooms are not exactly know for being beautiful. It really was a big hospital room with dark brown paint.
Step one was getting that rail system off the walls. Doing so completely destroyed all of the sheetrock on the top foot of the walls.
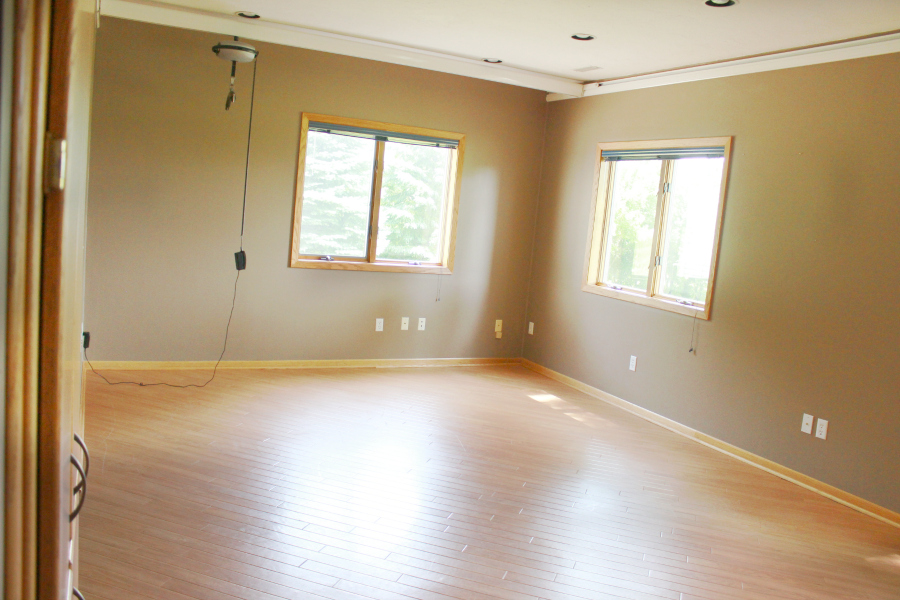
This is the same part of the room at the same angle with the rail removed, the sheetrock repaired, and a new paint color. I really should have taken some mid-way point pictures when it was a giant pile of rubble.

I actually just used all the same things we had in the girl room in our last house. (Here you can see our Girl Room from the last house. The pics are not good though.) This was a budget makeover after the construction bill, so I only added some pillows and a rug from IKEA.
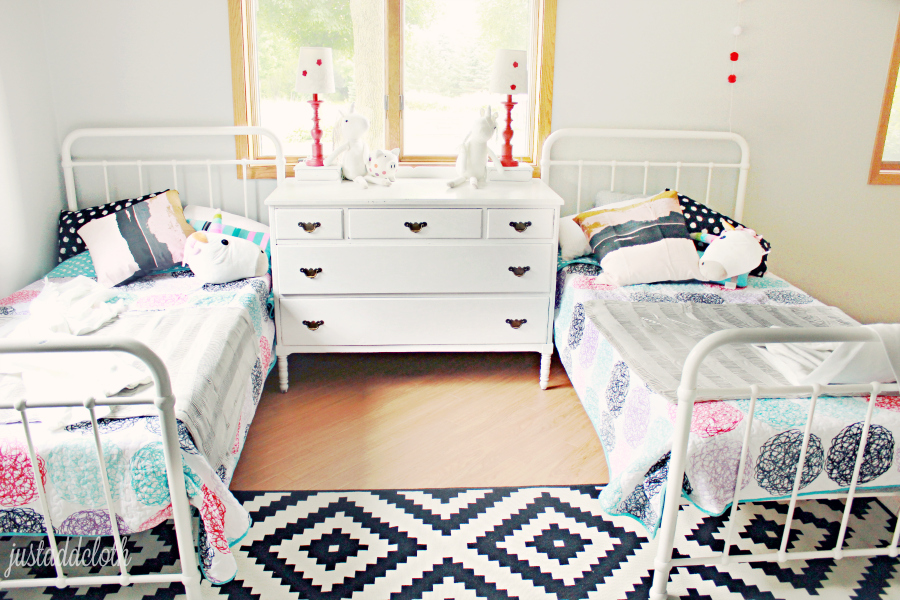
We also framed out the wall of the bathroom so we could install a door. It is astounding how many people didn’t understand why we were closing the wall and adding a door. Um, hello? We are going to have three daughters in this room. Soon they will NOT want to shower and pee together!
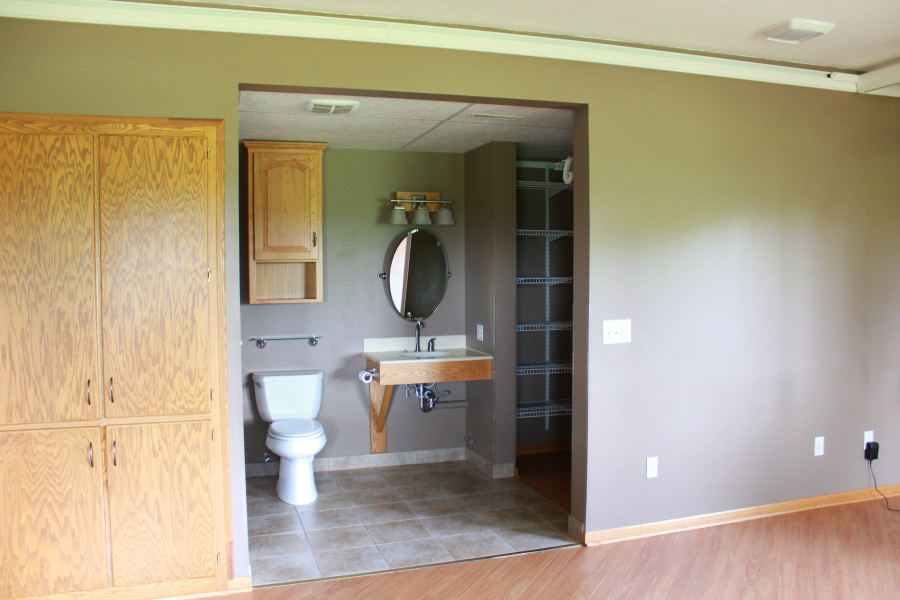
Check it out. This dresser is sitting where there was no wall before. Also, there is enough room from the dresser to the corner to fit a third twin bed.
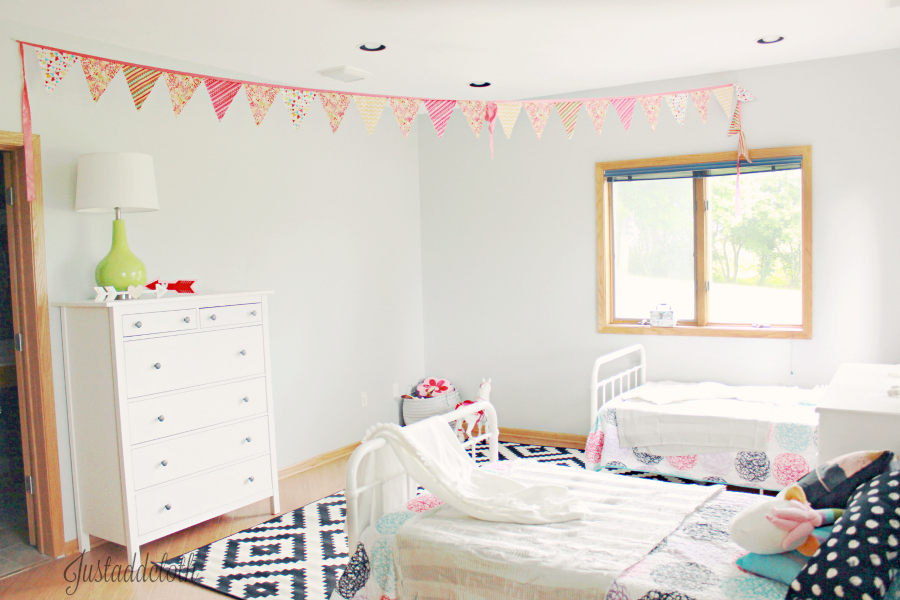
And of course………the elevator. This gives you an idea how huge this room is. On the opposite side of the room, shown below, is a 4’x6′ elevator that comes down out of the ceiling. It is basically a 1500 lb glass enclosed box that comes down and crushes anything in its way. It took up a huge amount of space, and the space upstairs that it elevated you up to was right in OUR bedroom. Again, it is amazing how many people were like “why not keep it?”. Um, because it is in our room? Next to our bed. It is ugly and dangerous and takes up a ton of space. It was an EPIC task removing it. My husband did most of the work since I was pregnant. However, hiring the removal job out would have cost around $10k, so it was worth DIYing it.
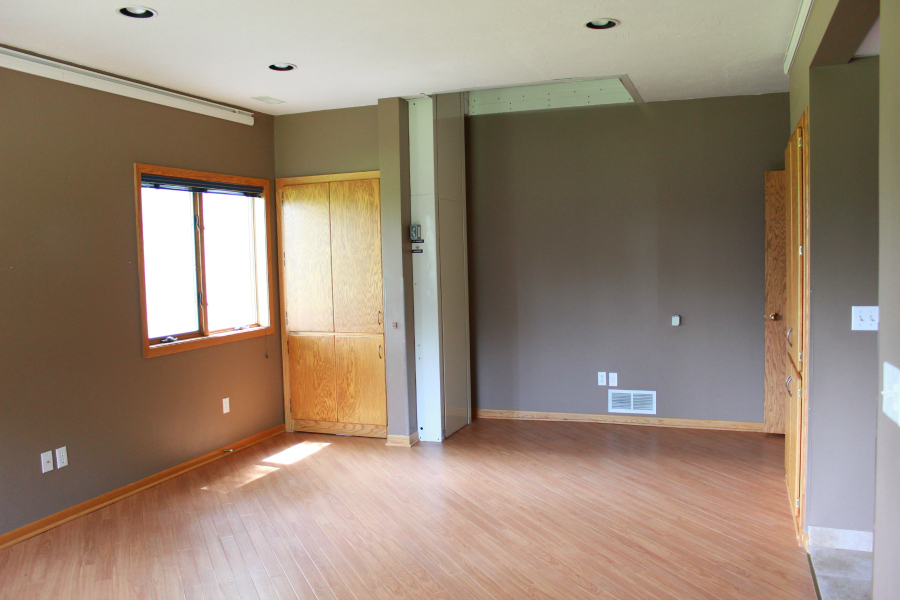
Instead of an elevator, we have a table for four. And in that odd cabinet closet, we have all of the kids’ art supplies, modeling clay, and puzzles to work on at the table. Since we could not afford to change the flooring anyway, I decided to take advantage of the indestructible 80s vinyl floor and let the art messes happen in here.
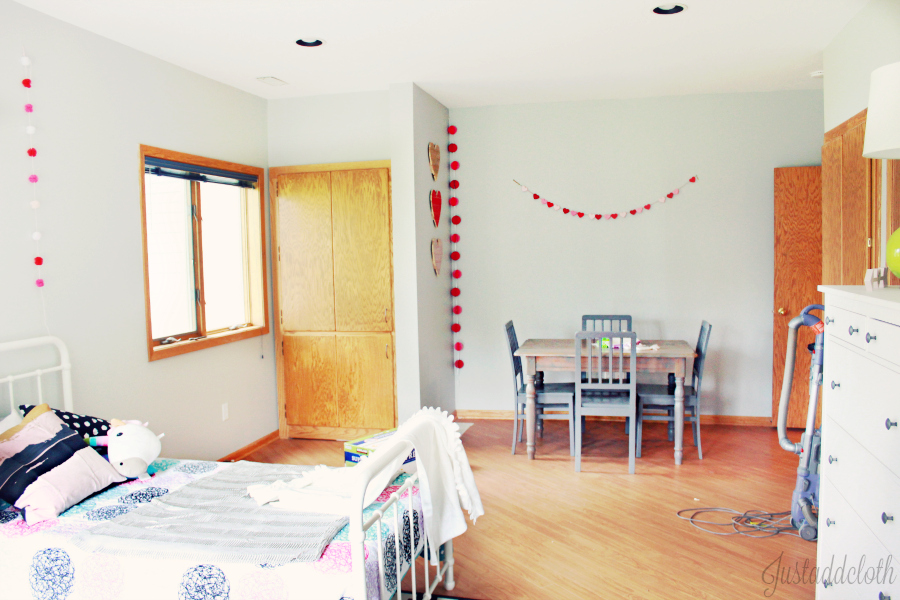
The room isn’t perfect and the bathroom leaves a lot to be desired, but it is a huge change from before. Redoing floor joists, adding walls, and re-texturing the ceiling cost a fortune, unfortunately. Honestly, I think our contractor ripped us off. This isn’t my first rodeo. BUT, its done. All it really needs are some new window blinds and some cosmetic updates in the bathroom. The bathroom is still completely open to the closet, which is weird, but oh well. We are out of money.
The room still seems like a stark gymnasium, but when the girls get older that will change. No bedroom will seem too big when it has THREE teen girls living in it.

